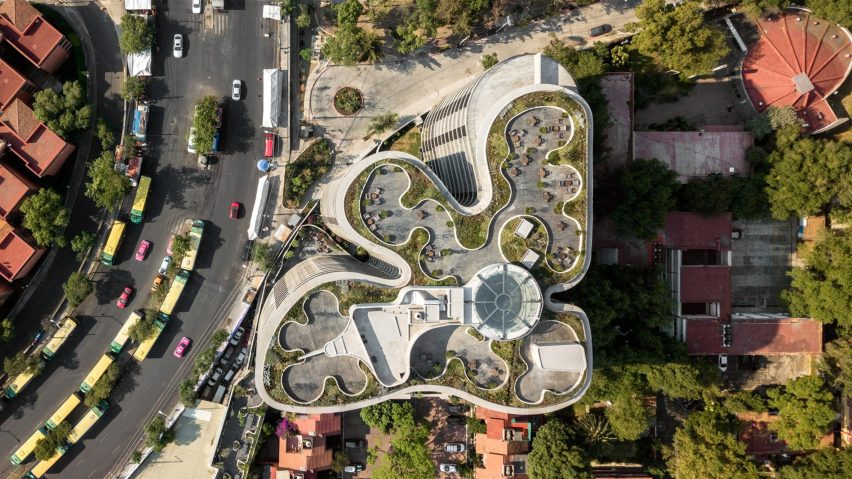
JSa and Mta+v create housing complex in Mexico City with three towers
Mexican studios JSa and Mta+v have teamed up to create a curving housing complex in Mexico City with three volumes wrapped around a central spiral staircase that leads to a rooftop garden.
Known as Pedre, the 42,725-square metre (459,888-square foot) multifamily housing building rises from a triangular lot and has 14 above-ground floors and four levels of below-grade parking.
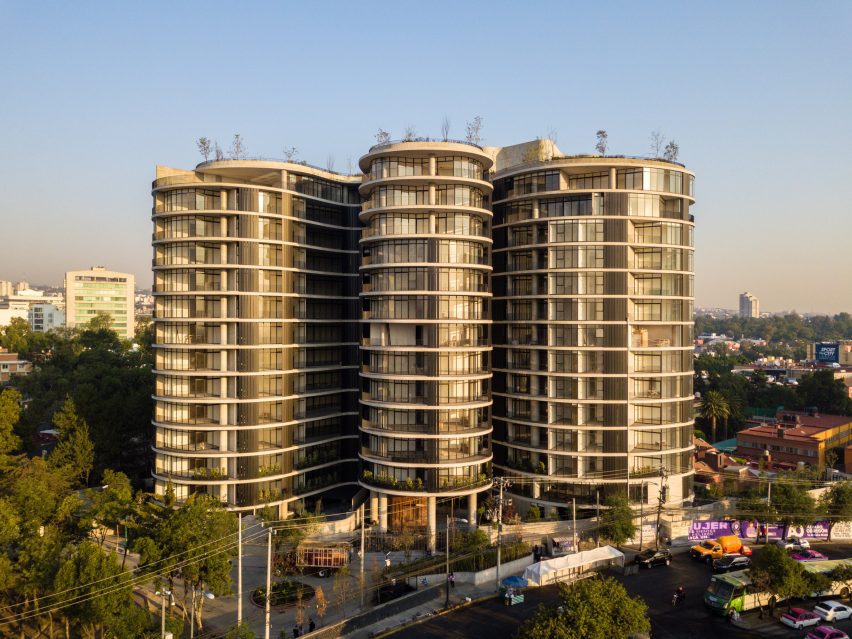
Completed in 2022, the design features free-flowing concrete plates separated by bands of glass.
"With Pedre we wanted to challenge the rationality of prismatic buildings. Instead of a box, we wanted the facade to unfold as an organically continuous 360-degree contour," JSa principal Benedikt Fahlbusch Dezeen.
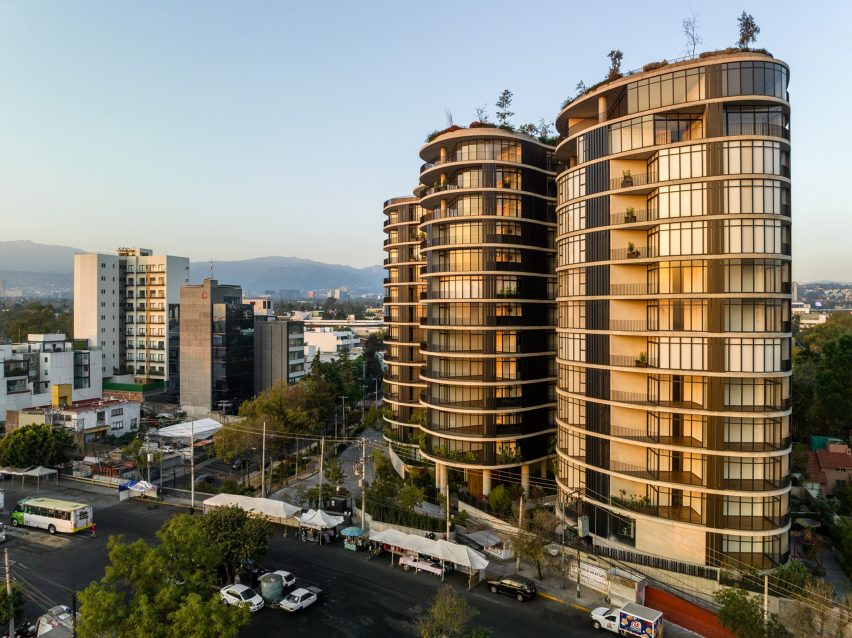
Organized around a central circular atrium – which brings natural light deep into the floor plates and fosters interaction among residents – the structure reaches out in three gently curving "lobes" along the street edge.
Formally, the lobes were designed to reference the lava folds that define the landscape of El Pedregal, while managing to double the building's perimeter when compared to a rectangular or L-shaped form.
Merging architectural aesthetics with structural integrity, the exterior is composed of exposed concrete and aluminium with sections of vertical glazing depressed in from the perimeter of the floor plate to create balconies for each apartment.
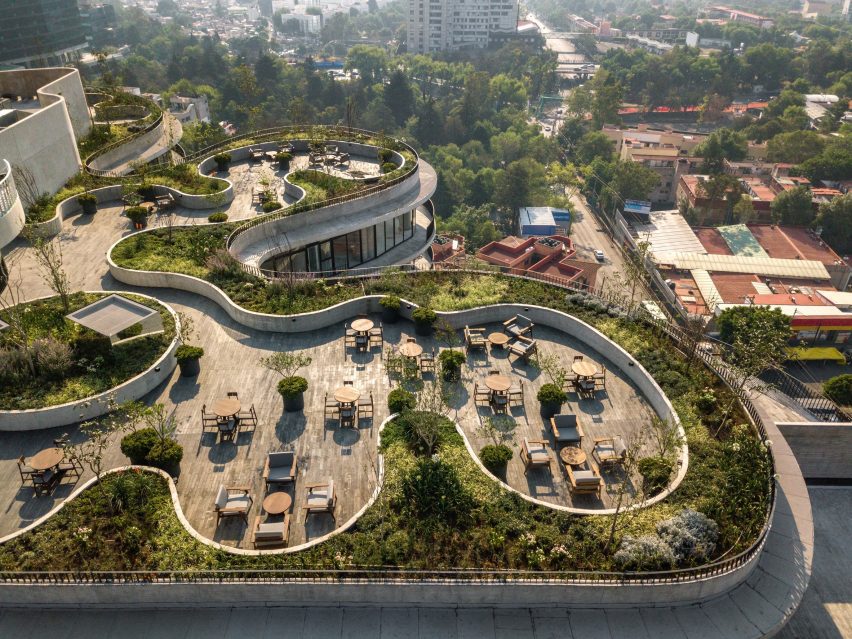
"We wanted every outdoor space to feel like an extension of each home, promoting interactions and a deeper connection with the natural and urban environment," Mta+v principal Miguel de la Torre told Dezeen.
Meanwhile, seamless concrete slabs and prefabricated concrete walls on the interior – created with a lightweight BubbleDeck system and Aircrete – create smooth, uniform spaces that radiate out from the atrium.
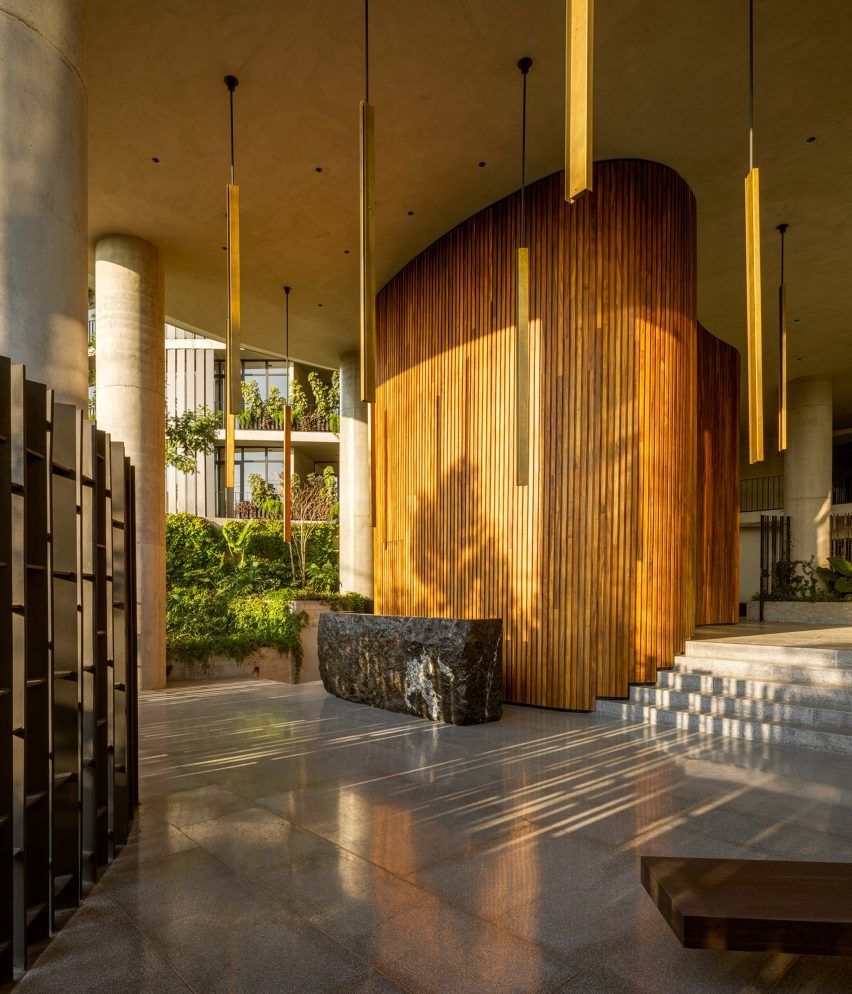
"We conceived Pedre as a place for community and surprise," JSa principal Javier Sánchez said. "If you live on the fourth floor, you have to go through the atrium, and as you navigate through the space, you'll always get a chance to meet a neighbor, or discover new interactions between the space, lighting conditions, and the city's climate."
The base of the atrium features a set of stone benches and endemic vegetation that pay homage to the region's ecological and cultural heritage.
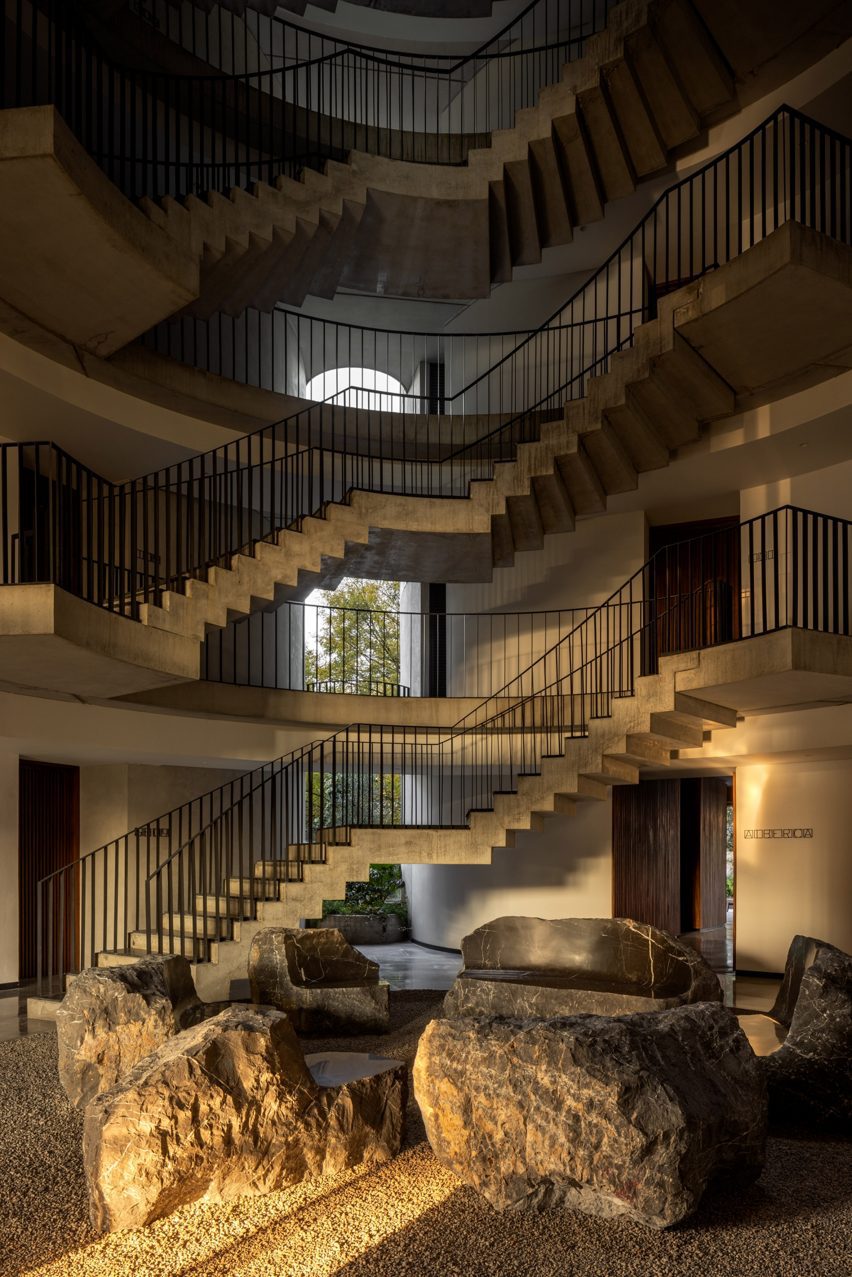
Above the housing levels – which include 10 apartments ranging from one to four-bedroom units – sits an expansive roof garden that is densely planted with fruit trees and provides a 360-degree view of the surrounding city.
"While the tower is a portrait of contemporary urban architectural density, its curvatures and folds provide a distinct and liberated engagement with our natural world: vegetation, sunlight, air and human interaction alike," the team said.
"As a result, we believe Pedre sets a new standard in urban housing – showcasing a level of sensitivity towards sheltering a collective that harmonizes its urban, ecological, and social fabric."
Previously Miguel de la Torre designed a housing complex with red concrete and geometric perforations nearby in the Coyoacán neighborhood, while Javier Sánchez collaborated with Robert Hutchison Architecture to create a family nature retreat with an extensive rainwater collection system in the outlying mountain town of Temascaltepec.
The photography is by Rafael Gamo.
Project credits:
Design team: JSa: Javier Sánchez, Benedikt Fahlbusch, Aisha Ballesteros / MTA+V: Miguel de la Torre
Main contractor: Factor Eficiencia
Consultants:
Landscape: Devas Landscape
Woodwork: Dimadmx
Furniture: Hector Esrawe
Structure: Héctor Margain
Engineers: Elix
Lighting: Martin Leal
Suppliers: Cemex