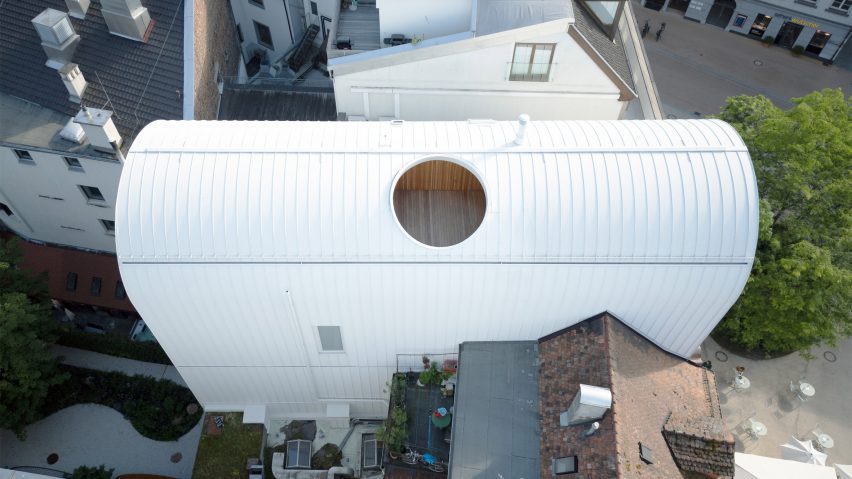Architecture studio Herzog & de Meuron has unveiled Kornmarktplatz, an arched structure that extends behind a neo-baroque facade in Bregenz and contains an apartment and hotel.
Located on a square near Lake Constance in Austria, the eight-metre-wide building sits on a site formerly occupied by a 17th-century building that fell into disrepair after a roof fire.
Kornmarktplatz has a barrel-vaulted roof wrapped in white metal, which rises above the historic facade of the old building, which was the only element that Herzog & de Meuron could preserve.
"The walls and the arched roof are uniformly clad, forming a white metal skin, which is colour-coordinated with the existing facade in light blue with white ornamentation," said the studio.
An apartment is situated on the top two floors of the five-storey building, with a central entryway on the upper floor separating arched, double-height living spaces.
On one side is a living room that overlooks the square and Lake Constance, while the other side features a kitchen and dining room with a terrace overlooking the Pfänder mountain.
"Generous glazing provides an unobstructed view of the lake and over the roofs to the ridge of the Pfänder, with living spaces and hotel rooms oriented towards the narrow sides of the building accordingly," said Herzog & de Meuron.
A staircase in the living room leads to a roof terrace above, which has views of the surroundings through a circular puncture in the roof. Three bedrooms, an office, a bathroom and a steam room are placed on the lower apartment level.
The ground floor of Kornmarktplatz contains a hotel lobby and function room. These can separated by moveable partition walls or left open-plan to give views of a courtyard garden throughout the building's depth.
Hotel rooms are located on the first and second floors, and some feature balconies set behind the existing building's facade.
According to Herzog & de Meuron, the original building had been altered multiple times for various functions. The current neo-baroque facade dates back to its use as a bank in the early 20th century.
Pritzker Prize-winning studio Herzog & de Meuron has also recently completed an infinity pool designed to blend into the waters of Italy's Lake Como and unveiled its design for a drum-shaped concrete museum on an island in Qatar.
The photography is courtesy of Herzog & de Meuron.

