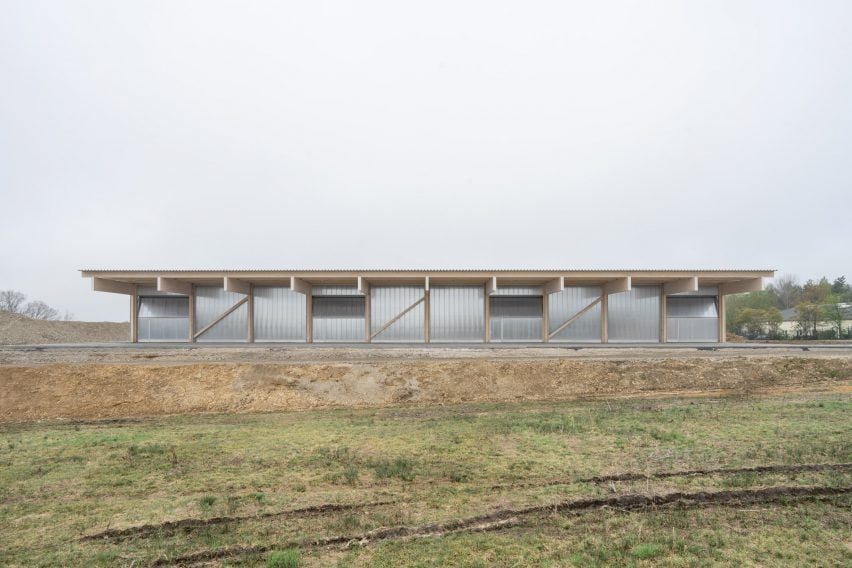
Aretz Dürr Architektur creates "extremely simple" timber warehouse in Germany
Oversized timber beams support cantilevering canopies on either side of Halle S 46, a warehouse in Germany by Cologne studio Aretz Dürr Architektur.
Located near the town of Altenkirchen, the building provides storage for an ensemble of furniture workshops currently under development in the area.
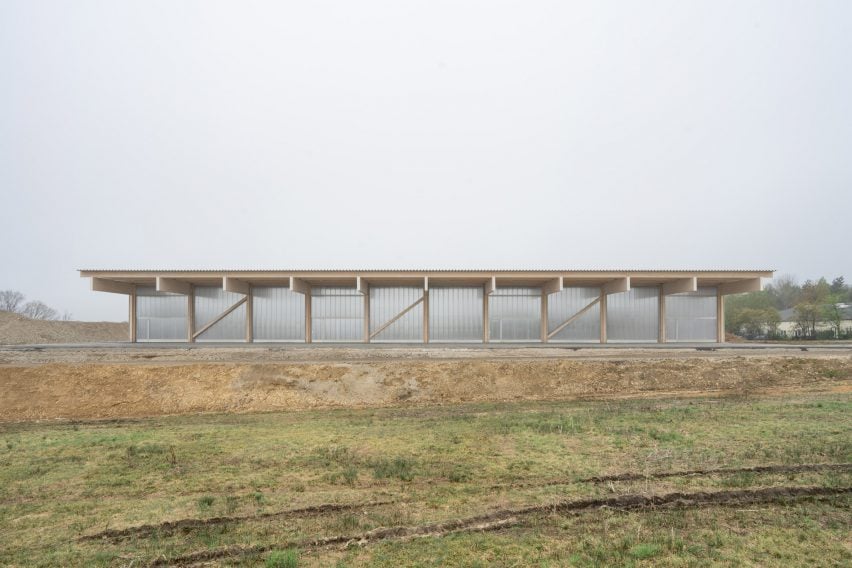
Aretz Dürr Architektur sought to create an expressive timber structure that would set an example for the area's future development while ensuring it is straightforward and functional in its use.
"The hall marks the start of the development of a commercial area covering a good thirty thousand square meters – it is a source of inspiration for sustainable and high-quality commercial construction," studio co-founder Sven Aretz told Dezeen.
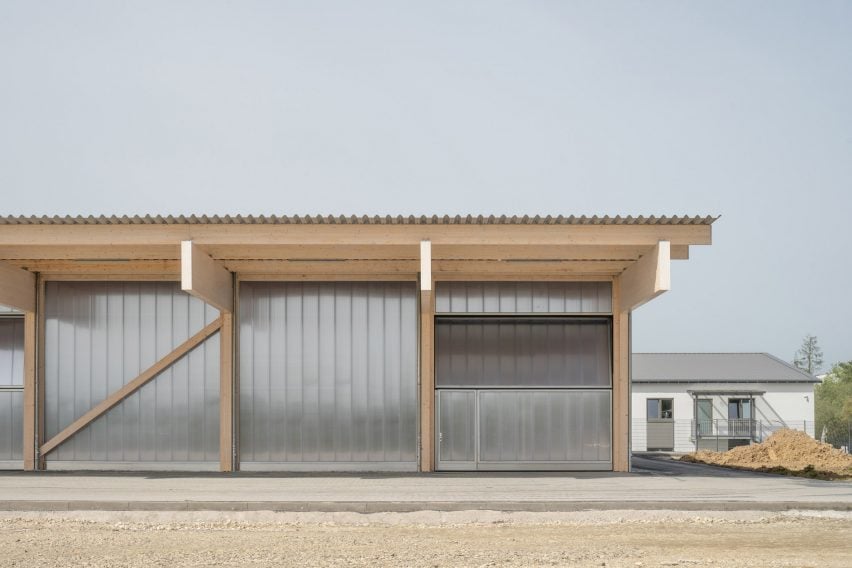
Wrapped in translucent polycarbonate panels with openable windows, the 60-metre-long hall contains bright, column-free storage spaces. This was achieved through the design of its timber structure, with 40-metre-long beams at six-metre intervals supported by timber columns that line the edges of the warehouse.
No finishes have been applied to this structure internally or externally to keep it visible, in what the studio described as a statement against "complex, technically elaborate solutions".
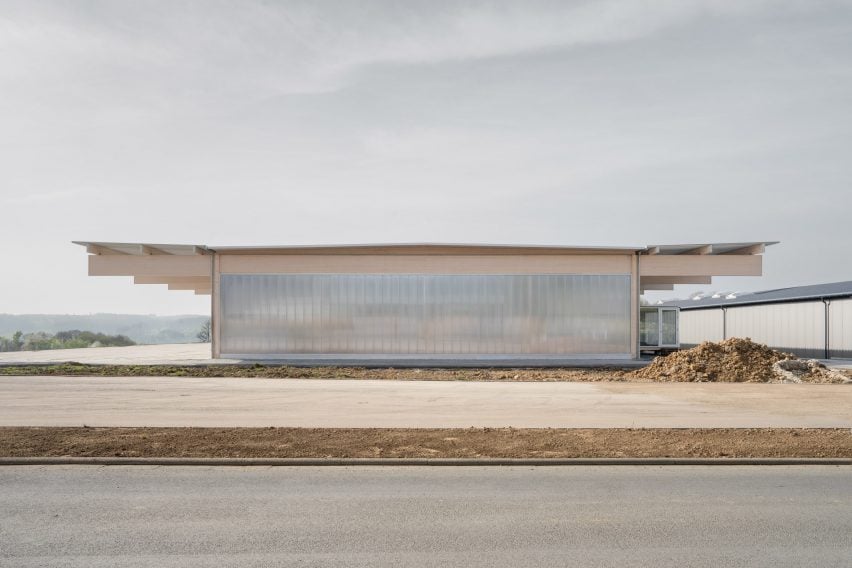
"The framework is visible, the construction is extremely simple, the structure becomes the character," said Aretz.
"The translucent facade creates a light-flooded hall that integrates into its commercial surroundings through its lightness and simplicity," he added.
On either side of Halle S 46, the timber beams extend outwards by eight metres to support large cantilevering canopies that provide shelter from the sun.
Along with the long openable windows, vents in the roof allow air to circulate through the interior, while the polycarbonate walls provide insulation without the need for additional linings.
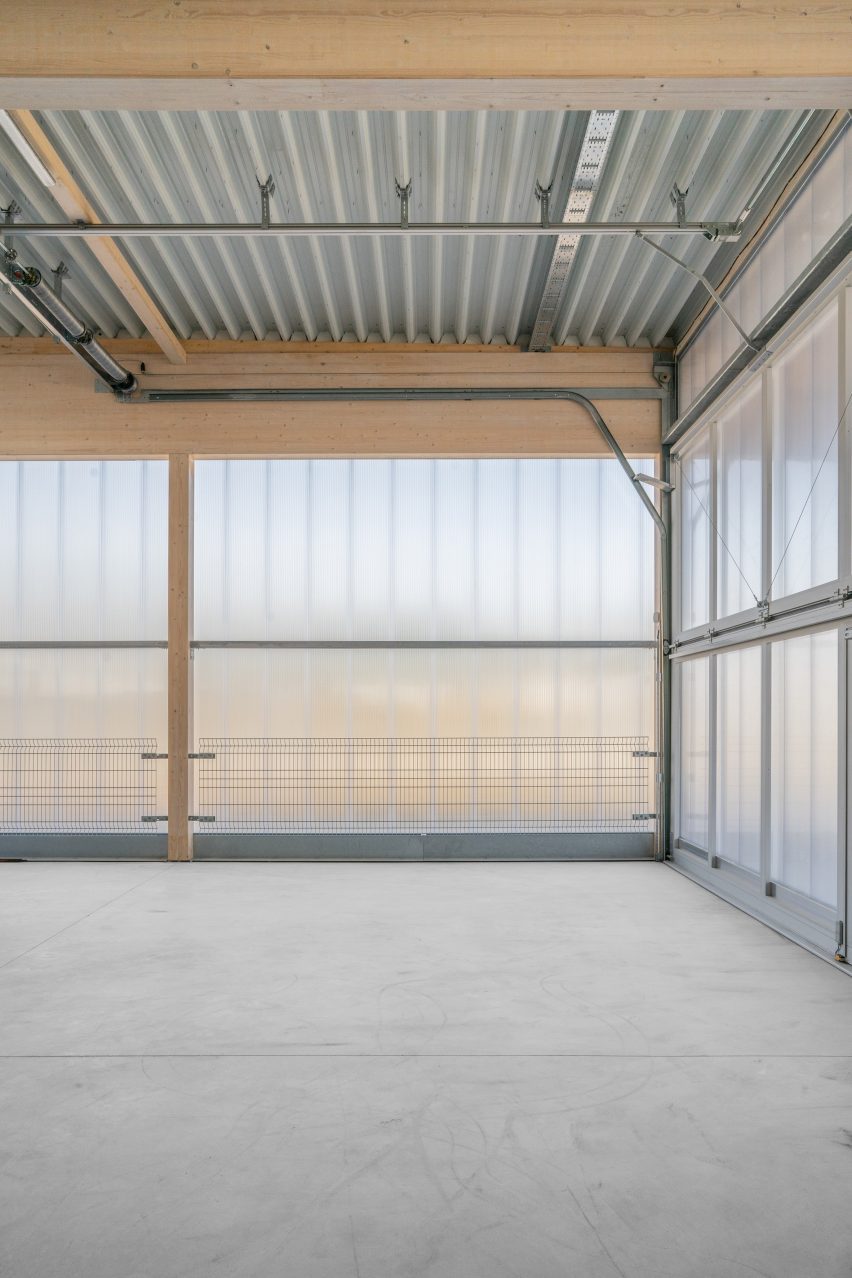
"The overhanging timber trusses are not only structurally highly efficient and spatially effective, but are also an essential part of the energy concept," said Aretz.
"The generous roofs protect the building from the steep summer sun and use the low winter sun as an additional source of energy," he explained. "They create a smooth transition from inside to outside, both spatially and functionally."
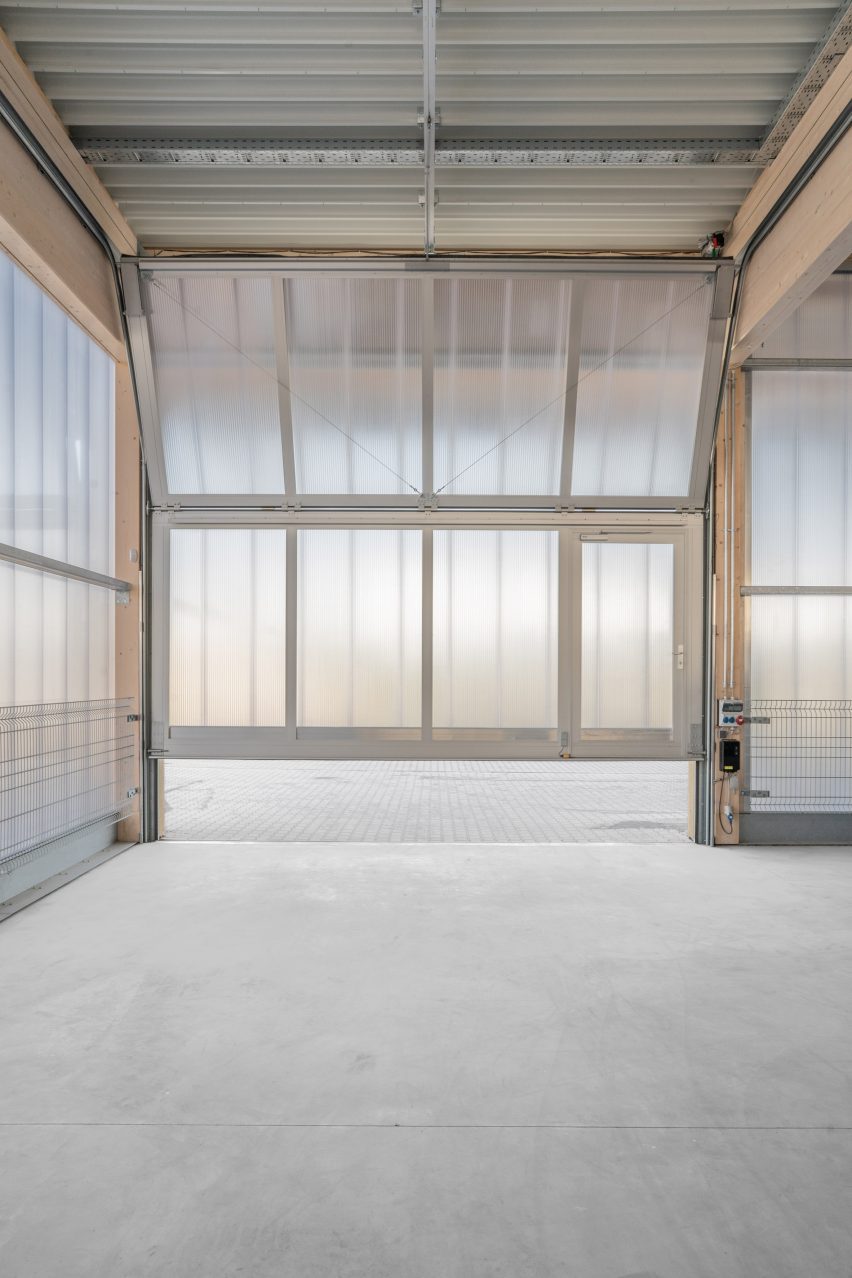
Halle S 46's structure allows its interior to be divided into four separate spaces if necessary and also means that it can be easily extended lengthways should additional space be needed in the future.
Aretz Dürr Architektur was founded in 2019 by Aretz and Jakob Dürr. Previous projects by the studio include an extension to a home in Biberach an der Riss, which also made a feature of its exposed steel and aluminium structure.
The photography is by Ben Schumann.