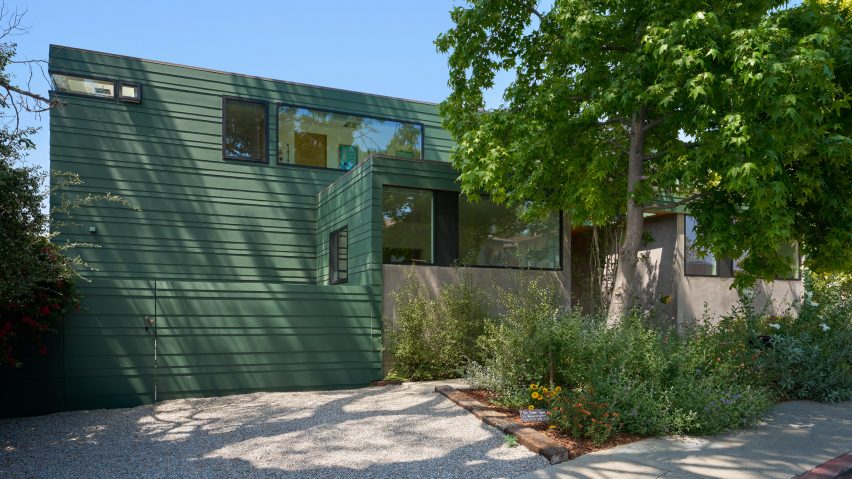
Martin Fenlon Architecture wraps Los Angeles house in woodsy green cladding
Green fibre-cement siding that blends with the trees is among the modifications made to a century-old house in California that has been revamped by local studio Martin Fenlon Architecture.
The project, called Denton House, involved updating and expanding a 1920s home situated in Los Angeles's historic Highland Park neighbourhood. The owners are a designer and an artist with three children, one of whom recently left for college.
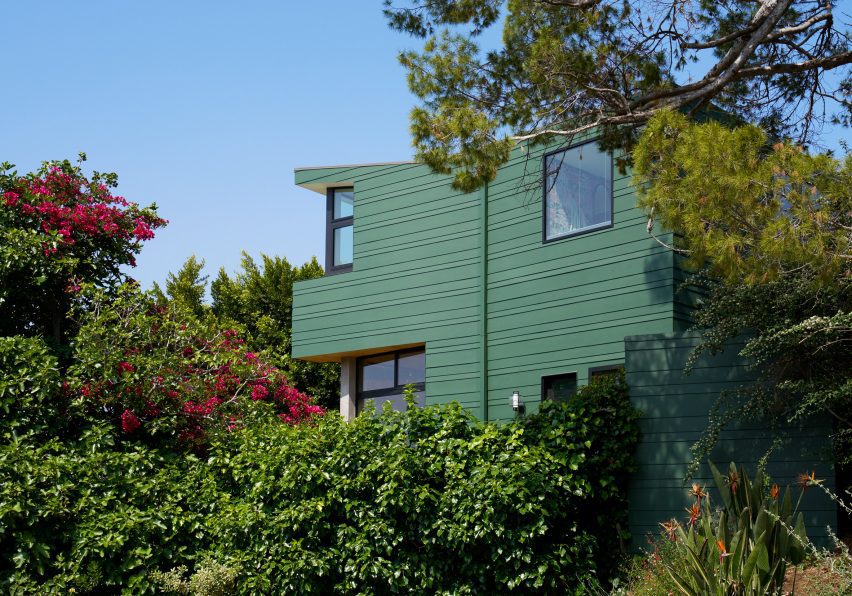
A key intent for local studio Martin Fenlon Architecture was to thoughtfully integrate the house within the existing site, both visually and spatially.
The revamped house totals 2,740 square feet (255 square metres), following the addition of 980 square feet (91 square metres).
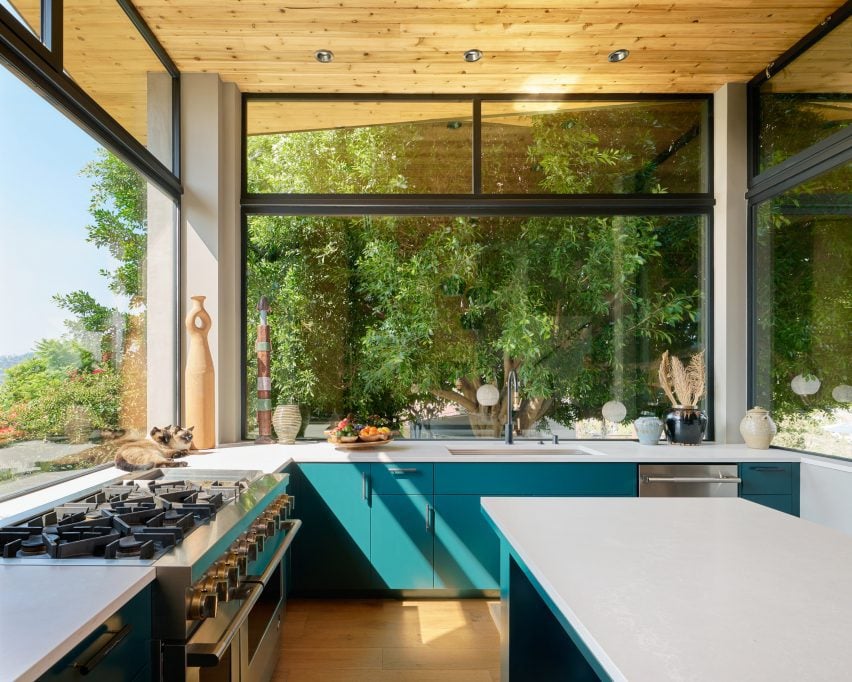
On the ground level, the team added an L-shaped volume in the rear that allowed for a new kitchen, bathroom and laundry room, along with the extension of the pre-existing dining area and family room.
The new volume is sunken below the main level, enabling a smooth flow between the communal spaces and the backyard. Formerly, these spaces were a half-storey above the yard.
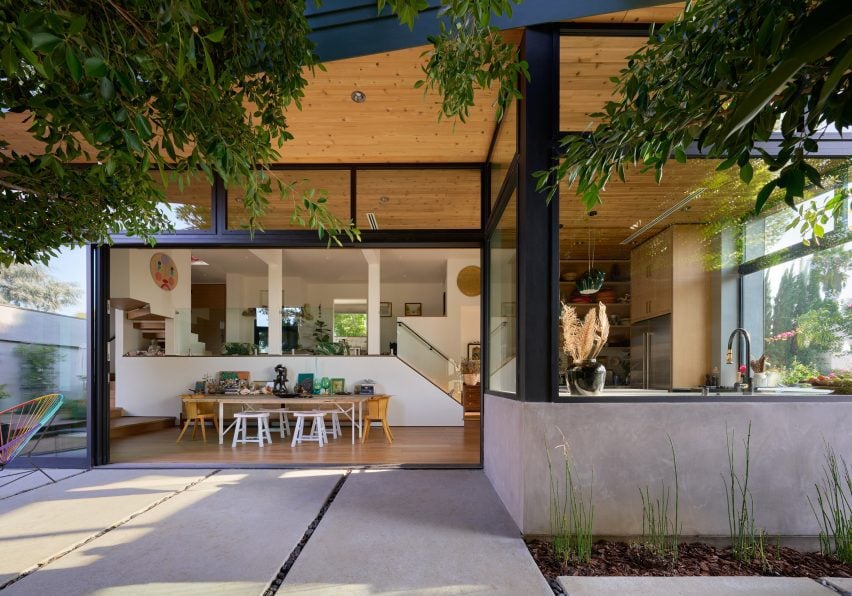
In addition to the spaces mentioned above, the ground level holds a living room, bedroom, and office.
A central stair leads to the upper level, where one finds two bedrooms and a primary suite. The latter is housed within a new bar-shaped volume that extends outward and is slightly kinked.
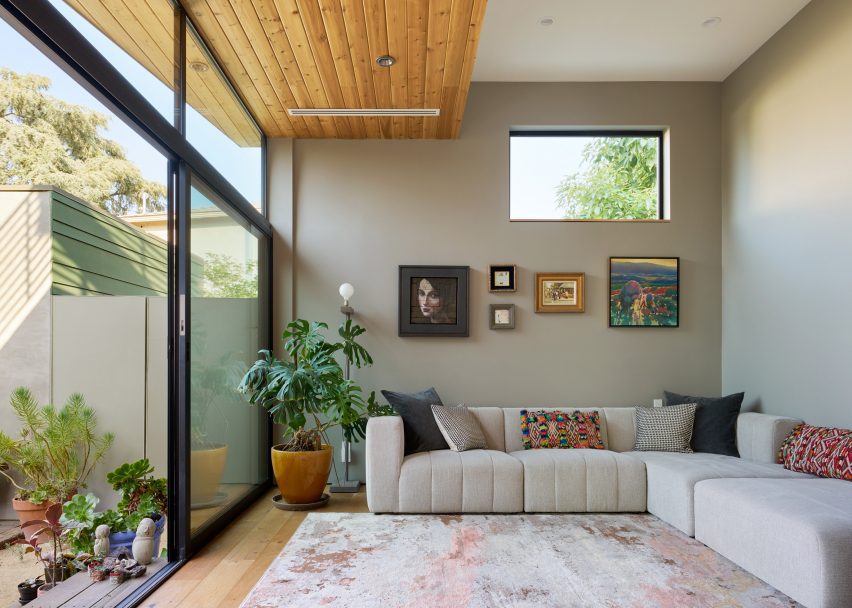
"A new primary bedroom suite added to the second floor was cantilevered to minimise the footprint of the project, while angled to follow the irregular property line and take advantage of the view," the team said.
The extensions allowed for the creation of a long terrace on the upper level. The project also involved the conversion of a detached, 340-square-foot (32-square-metre) garage into an accessory dwelling unit.
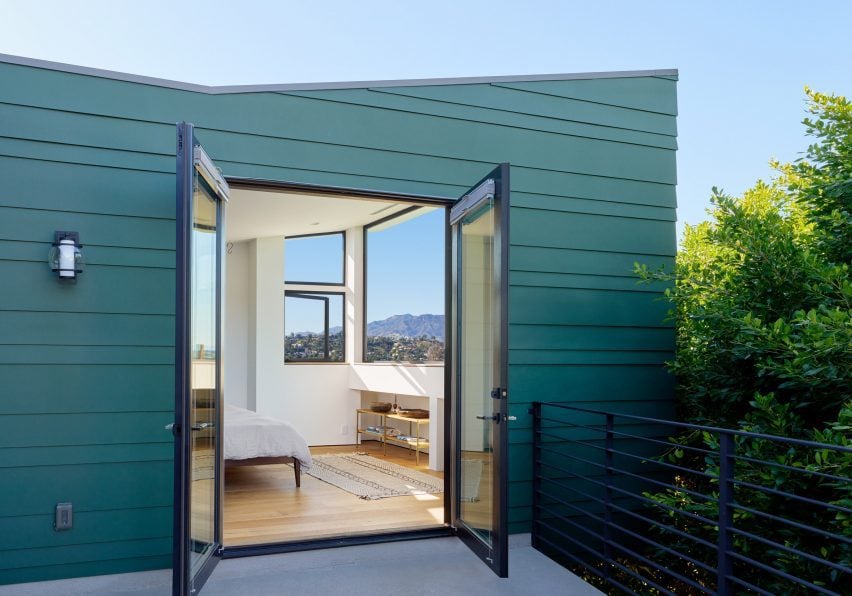
Facades are wrapped in fibre-cement siding – a material chosen for its durability and cost-efficiency. The board widths and woodsy green colouring were influenced by the surrounding context.
"The variegated pattern of the siding references the clapboard siding of nearby Craftsman bungalows, while its green colour – selected by the owner's daughter – blends the house into the surrounding foliage," the team said.
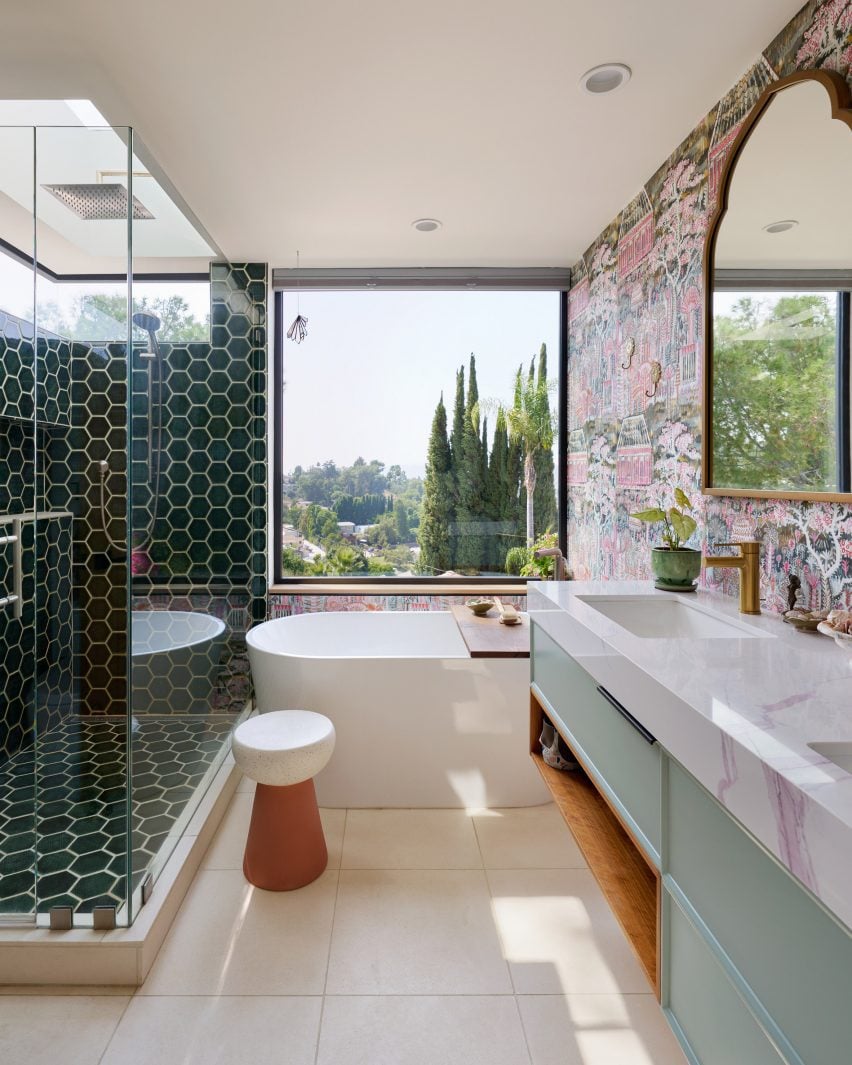
A number of biophilic elements were incorporated into the project. Within the home, one finds wallpaper that mimics foliage and ample use of wood such as French oak and cedar.
Outside, shade trees and a lush garden were added to the front yard.
"The 'rewilding' of the front yard forms a nice counterpoint to the current trend of creating walled-off, isolated houses in the area," the studio said.
Sustainable features include ample daylight and the reuse of the original home's foundation and framing.
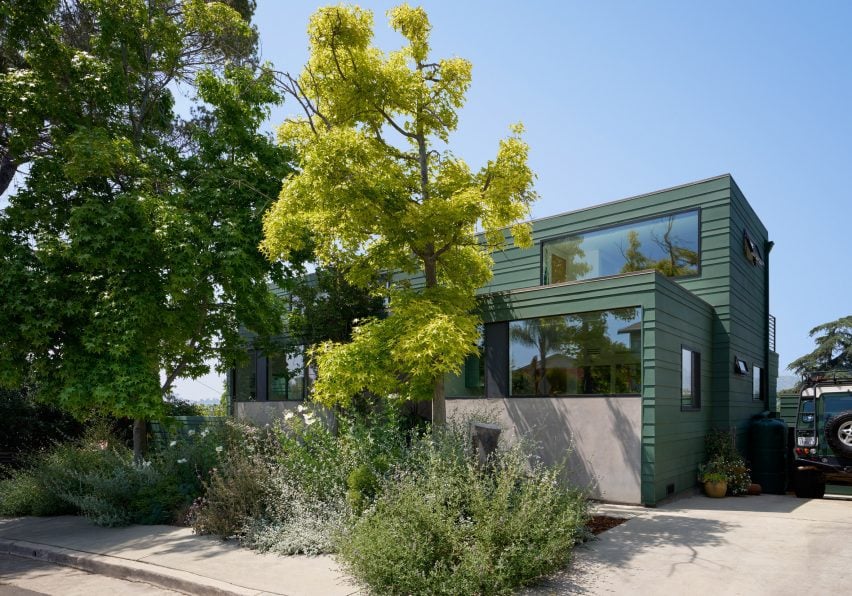
The team also incorporated a clever rainwater collection system, in which roof runoff is directed to an oculus near the front door. The water then flows downward to a filtration planter – "turning an obligatory mitigation measure into a feature".
Other projects by Martin Fenlon include a wood-clad home that represents a merging of architectural styles and an extension to the architect's own home, which dates to the 1920s.
The photography is by Eric Staudenmaier.
Project credits:
Architect: Martin Fenlon Architecture
Interior design: Grant Denton & Sheryl Cancellieri
Kitchen cabinetry: Taidgh O'Neill Design
Contractor: Ariel Construction