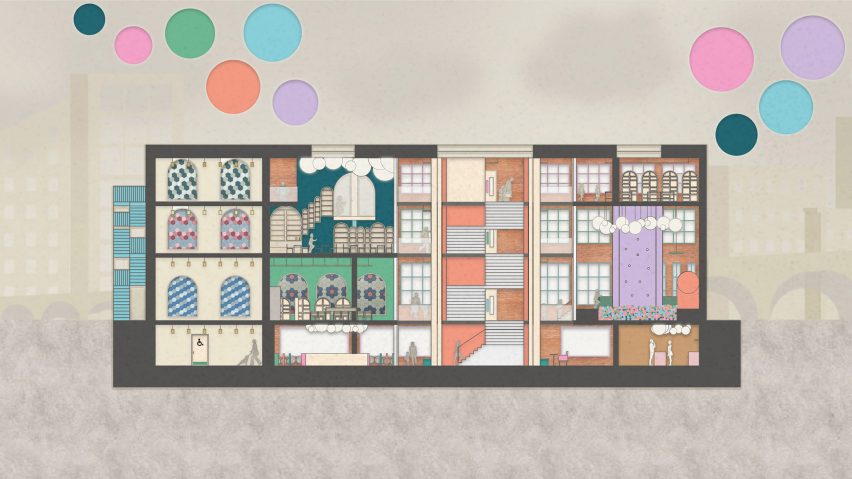
Ten student design projects by Birmingham City University
Dezeen School Shows: a creative education centre for children that tackles the learning consequences of the Covid-19 pandemic is included in this school show by Birmingham City University.
Also included is a hospital which repurposes disused agricultural buildings with a modular approach, and a community centre utilising immersive technologies and biophilic design to educate people about mental health.
Birmingham City University
Institution: Birmingham City University
School: Birmingham School of Architecture and Design
Course: BA (Hons) Interior Architecture and Design
Tutors: Kathryn Jones, Tony Salmon, Andy Hilton, Josephine Bridges, Warren Mak, Alexandra King, Victoria Paterson Burke and Ashley Wilson
School statement:
"Birmingham City University's Interior Architecture and Design programme aims to empower graduates as proactive agents for positive change with a passion for the creative industry, ready to carve out their own professional journeys, to challenge conventions and be able to thrive with confidence and integrity amidst constantly evolving landscapes.
"Our educational philosophy focuses on nurturing self-reliant creatives who are adept at making considerate and informed design decisions.
"Equipped with the ability to work autonomously or collaboratively within diverse teams, they bring their unique perspectives and backgrounds to tackle meaningful and ethically relevant design challenges.
"Throughout their academic journey, students encounter a blend of analytical design research methodologies, cultural context discourses, exploratory principles of idea generation, critical communication tools and a range of practical resolution principles, enabling them to take charge of shaping their diverse and multifaceted career paths."
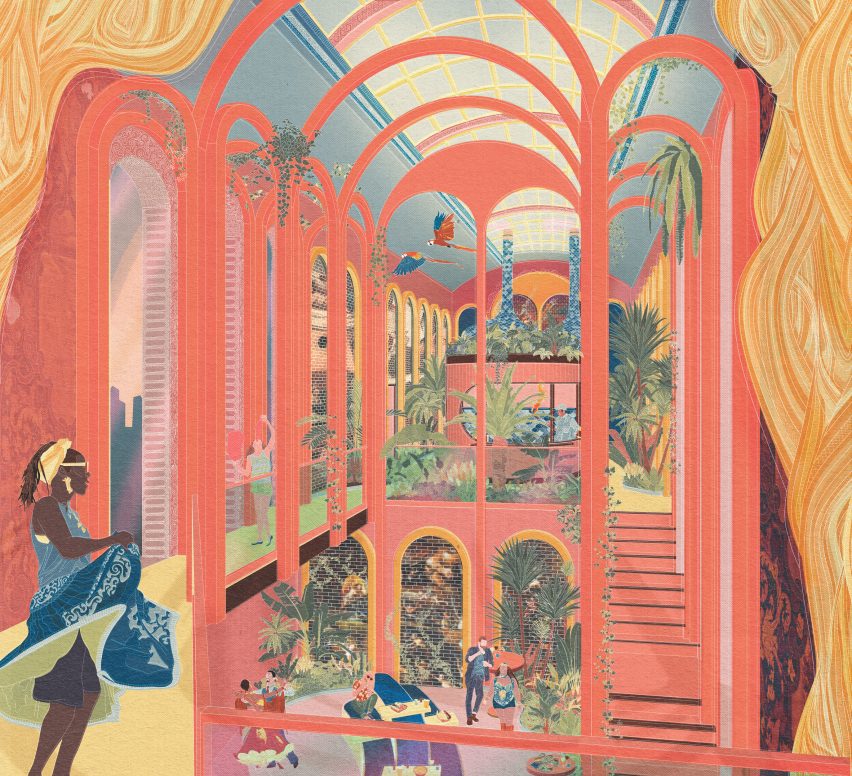
The Hanging Gardens of Birmingham by Elsie Gribbon
"The Hanging Gardens of Birmingham is not just a place to be inspired by the nomadic spirit of street kitchens, but an allegory for the historic excitement of the circus built through sensory journeys, bound together and separated by the folds of baroque architecture and art.
"It is a celebration of the vertical intricacies of baroque, the absurd and the bacchanalia, a space in which the diners become the performers within their circus and one that elicits a multi-sensory response for the individual actor.
"Influenced by chaos theory, the project was able to pull from the richness of different media, philosophies and perspectives to create an original interpretation of the source materials."
Student: Elsie Gribbon
Course: BA (Hons) Interior Architecture and Design
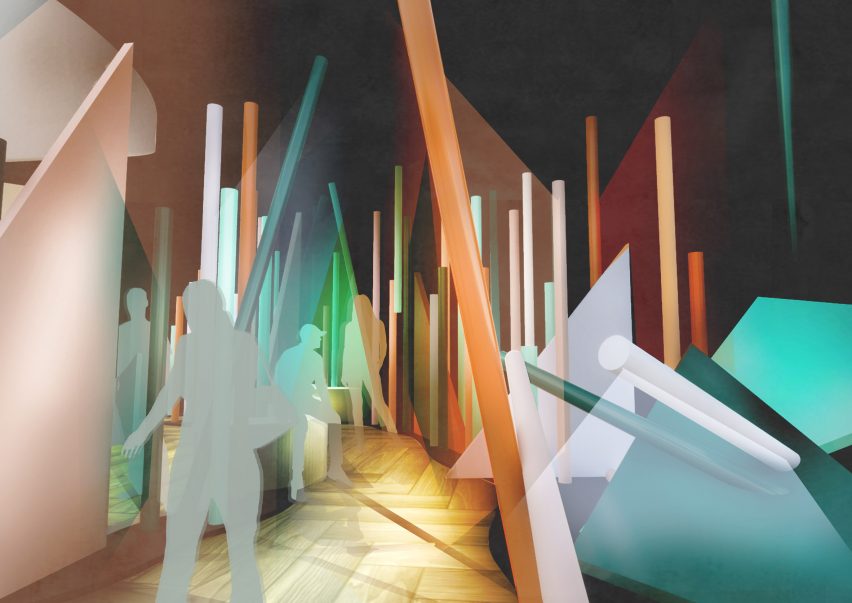
Changes by Holly Sharrock
"Despite progress, significant stigma and prejudice around mental health persist in society, whether public, self or institutional.
"This raises the question of whether society is truly considerate and welcoming to those with mental health issues.
"This project offers an informative, educational and immersive setting to simulate the experience of poor mental health, aiming to raise awareness and understanding.
"Additionally, it offers safe and welcoming areas for relaxation and joy, using immersive technologies and biophilic design elements to provide a friendly escape for all."
Student: Holly Sharrock
Course: BA (Hons) Interior Architecture and Design
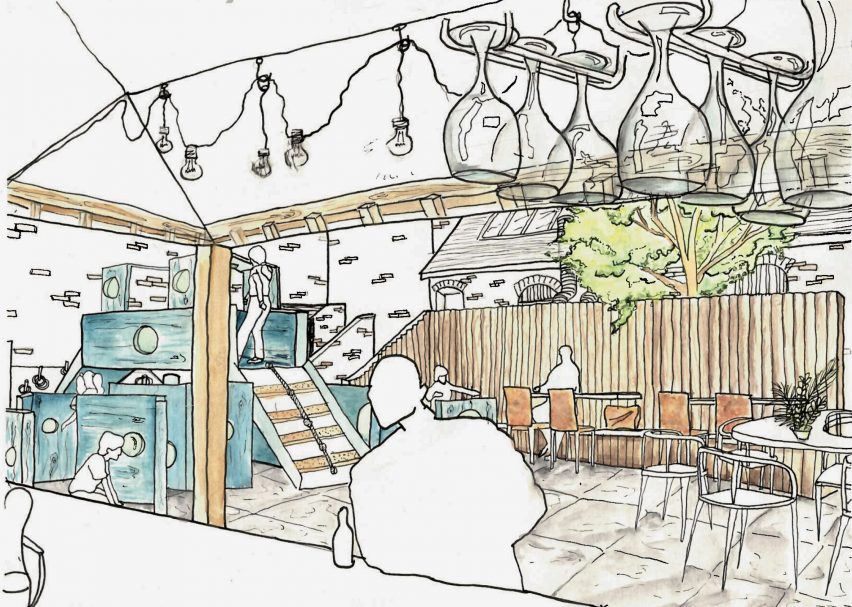
In-Tangible by Jozilea Faulkner
"In-Tangible draws inspiration from the fundamental values that have influenced the people of Walsall, aiming to craft a thoughtful, community-centred design proposal situated at the Grade II-listed building The Guildhall.
"Through detailed research, a cohesive market plan emerged, blending users and market vendors with family games and entertainment that reconnect individuals with their surroundings.
"By integrating local materials, design elements and site characteristics, the goal is to establish a warm and inviting ambience that revives cultural identity and instils locals with a sense of pride in their heritage and roots."
Student: Jozilea Faulkner
Course: BA (Hons) Interior Architecture and Design
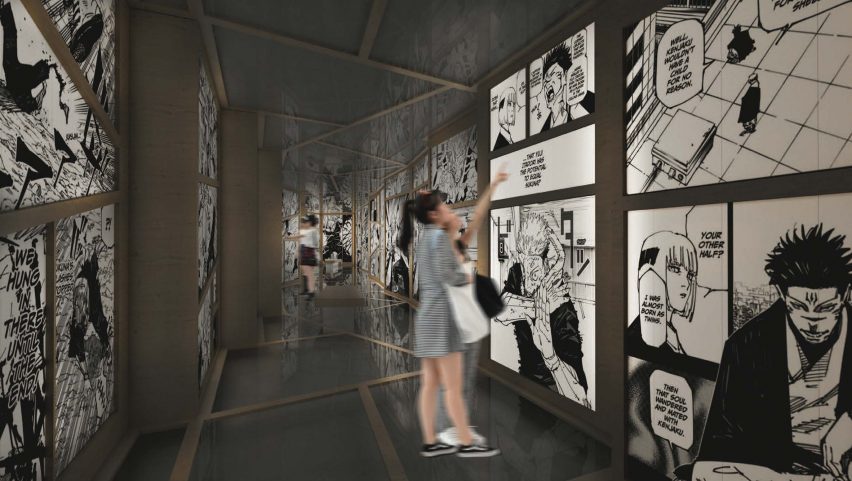
Manga Cultural Centre by Jason Lai
"The Manga Cultural Centre aims to promote manga culture and connect people through shared interests, providing a space for engagement, events and community gatherings.
"Serving as a hub for shared enthusiasm, it can host events, screenings and exhibitions, encouraging cultural exchange and understanding.
"Additionally, it may attract tourists interested in Japanese pop culture.
"Educational programs and workshops will offer valuable insights into Japanese art and storytelling, contributing to the city's cultural diversity and enriching its cultural offerings."
Student: Jason Lai
Course: BA (Hons) Interior Architecture and Design
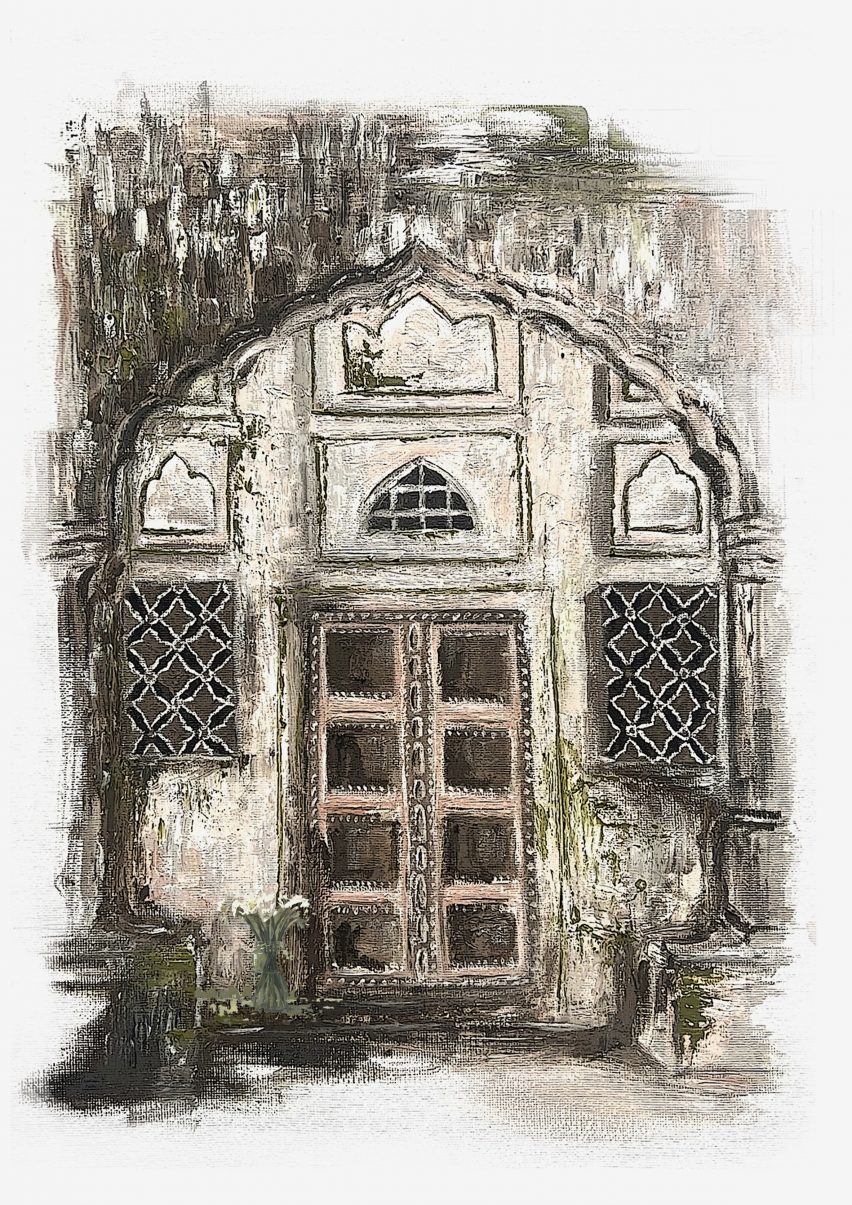
Somewhere in Bengal by Sadia Begum
"A tea house and garden captures the essence of the Bengal Renaissance, a pivotal period of cultural revival in art, literature and theatre.
"Inspired by this rich heritage, the tea house is a sanctuary for immersing in the intellectual and artistic pursuits of the era.
"The architecture blends traditional Bengali motifs with modern design, honouring the past while embracing the present and the rooftop garden, enveloped in greenery, reflects the natural beauty that inspired Bengali poets and artists.
"Intricate murals and sculptures depict classic literature and theatre scenes, inviting guests to enjoy regional teas and engage in stimulating conversations reminiscent of the Bengal Renaissance."
Student: Sadia Begum
Course: BA (Hons) Interior Architecture and Design
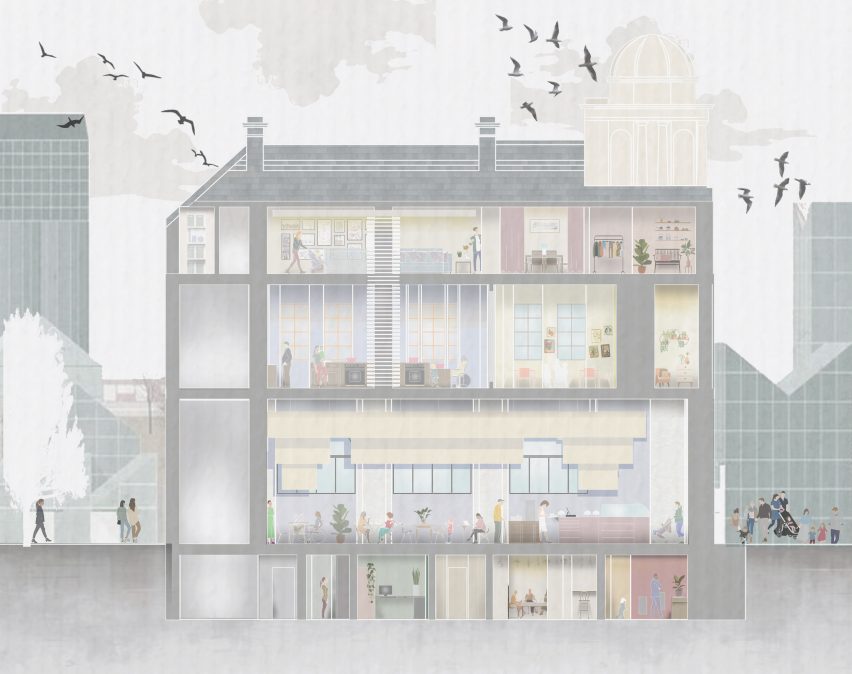
The Neighbourhood Nook by Lucy Skelton
"The Neighbourhood Nook is designed to connect the older and younger generations of Birmingham, with a focus on interaction and sensory food processes to teach children the basics of cooking and healthy eating, while also encouraging the elderly, particularly those suffering from dementia, to engage in day-to-day activities.
"The community kitchen aims to reduce the risks of social isolation among the elderly and educate children on how to use basic kitchen equipment to cook healthy meals.
"This space will rely on collaboration between local residents, schools and care homes in Birmingham, building a sense of community among different groups in today's society."
Student: Lucy Skelton
Course: BA (Hons) Interior Architecture and Design
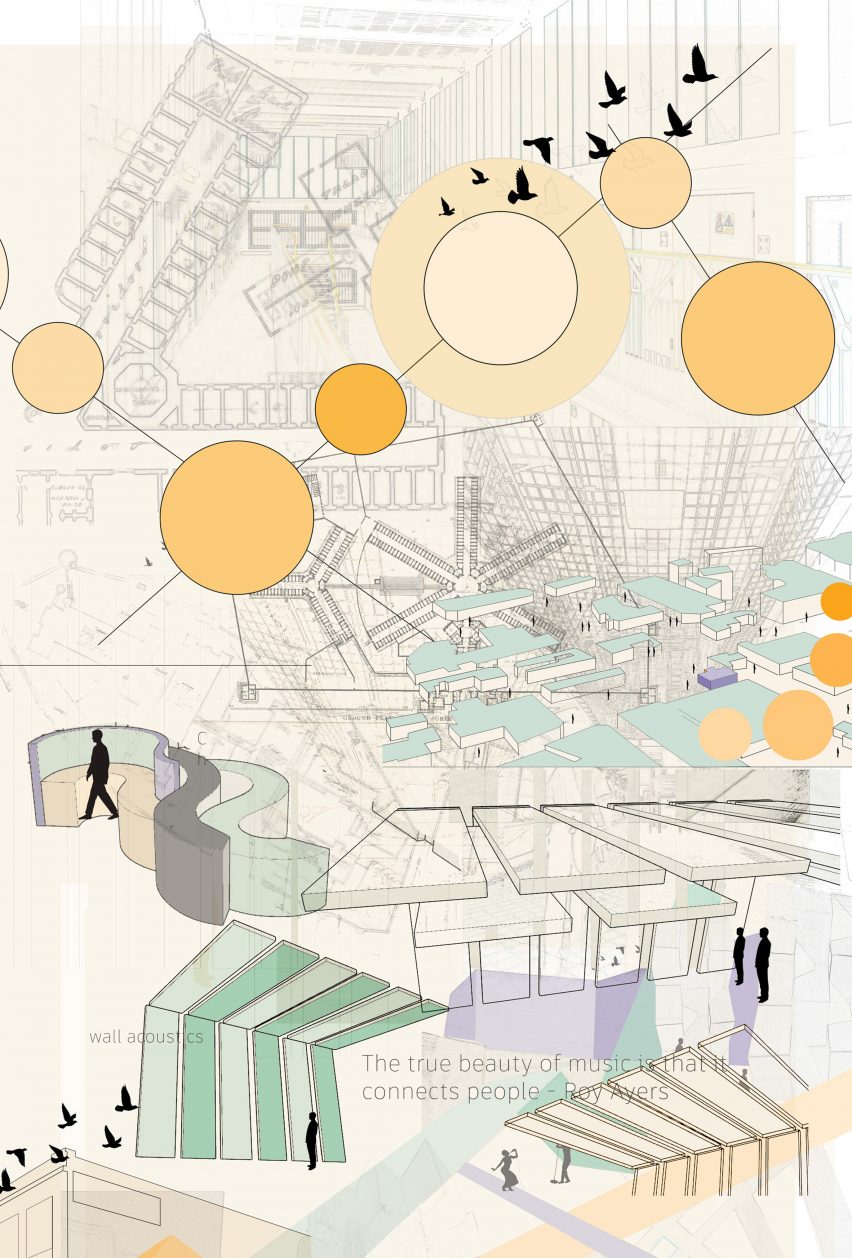
The Room 2 Rise Project by Angel Chawner
"The Room 2 Rise Project addresses the mental health challenges faced by ex-offenders, exacerbated by overcrowded UK prisons and lack of support.
"Upon release, many struggle with stigma, lack of education and employment difficulties.
"The music centre aims to offer ex-offenders a safe space for creative expression through music-making, song-writing and workshops, supported by professionals.
"The centre also includes a cafe hosting music events, providing employment opportunities and funding for its operations."
Student: Angel Chawner
Course: BA (Hons) Interior Architecture and Design
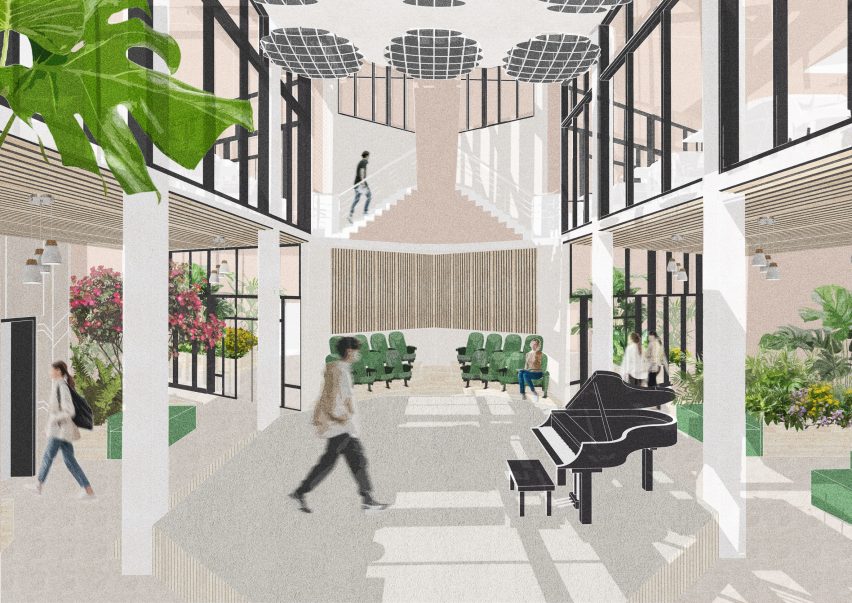
Mélomanie by Geanina Larisa Lungu
"Mélomanie blends organic architecture with music therapy and a botanical garden to promote mental wellbeing.
"Expanding on the benefits of organic architecture for student welfare, music therapy alleviates stress, encourages emotional expression and improves social relationships.
"Adding a botanical garden introduces biophilic elements, heightening the therapeutic environment.
"The approach merges built and natural environments to support emotional wellness, in line with organic architecture principles."
Student: Geanina Larisa Lungu
Course: BA (Hons) Interior Architecture and Design
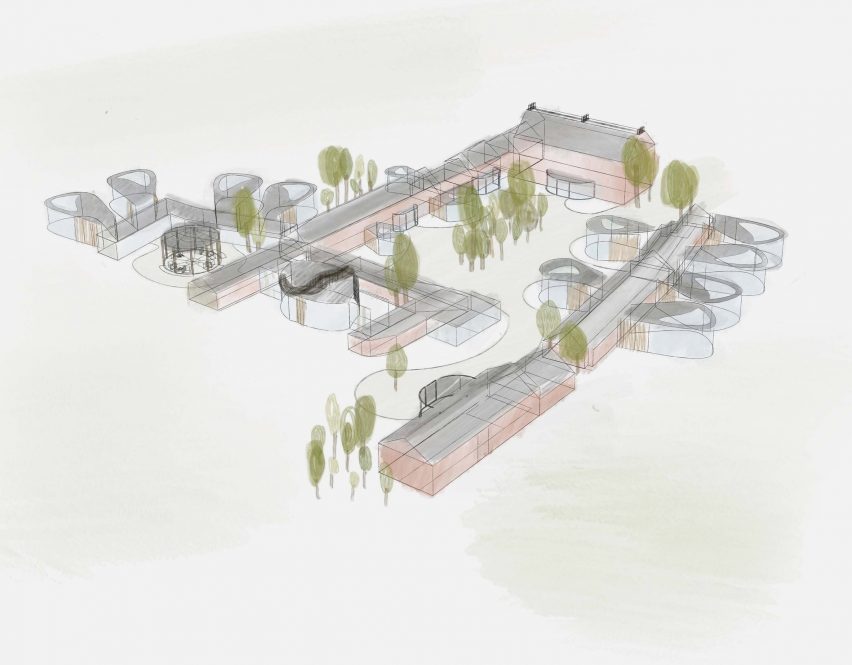
Manor Farm Community Hospital by Eloise Mathews
"The Manor Farm Community Hospital project responds to the UK government's operational standard of ensuring timely care for A&E patients, highlighting a gap between the target and actual performance.
"By repurposing disused agricultural buildings with a sustainable modular approach, the project addresses evolving rural economies while prioritising community health.
"Grounded in a desire for developing healthy communities, the design concept investigates 'movement' as integral to the healing and rehabilitation process."
Student: Eloise Mathews
Course: BA (Hons) Interior Architecture and Design
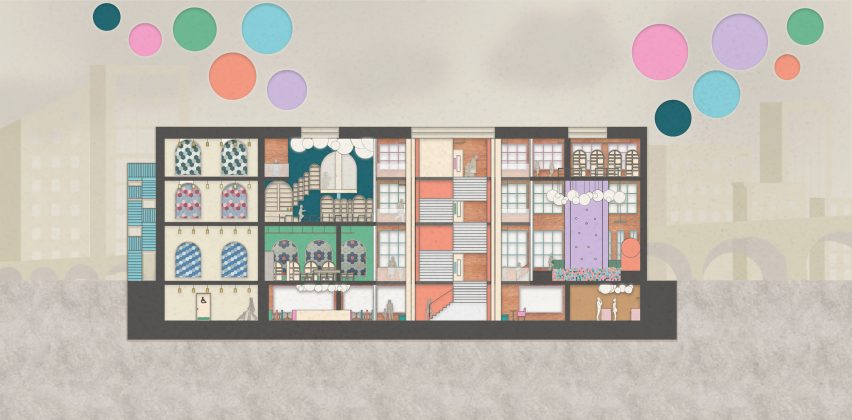
Little Einstein's Education Hub by D'Amour Davincci Vyfhuis
"The pandemic-induced disruptions, including school closures and social deprivation, severely impacted children's learning and mental health, particularly for disadvantaged children.
"The enduring effects of these disruptions including lockdowns and social distancing shed light on the importance of innovative early years educational interventions for socio-emotional development.
"Little Einstein's Education Hub aims to provide creative education for children aged four to eight, addressing ongoing educational setbacks, introducing new learning styles and tackling educational inequalities that continue to reverberate long after the pandemic."
Student: D'Amour Davincci Vyfhuis
Course: BA (Hons) Interior Architecture and Design
Partnership content
This school show is a partnership between Dezeen and Birmingham City University. Find out more about Dezeen partnership content here.