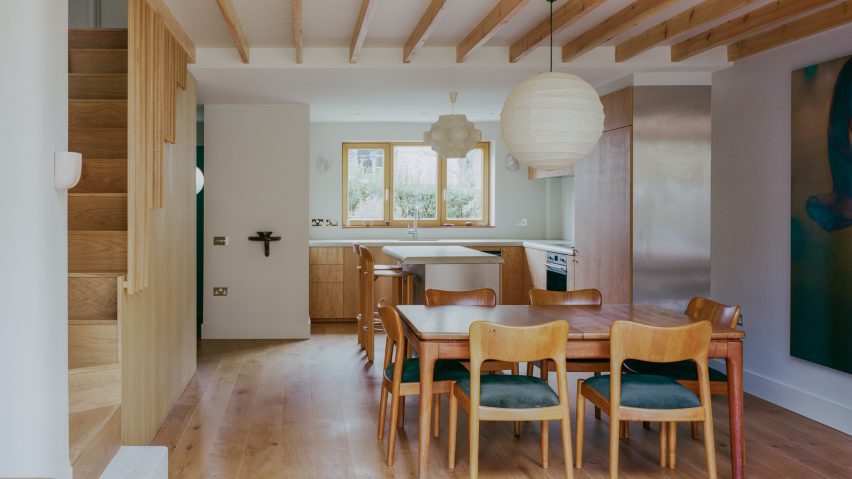
Nikjoo and Flawk bring "intrigue and delight" to derelict house in London
Architecture studio Nikjoo has renovated a post-war home called Trove in east London, opening up its interior and adding a pair of extensions with fittings by emerging designers.
Nikjoo collaborated with creative developer Flawk to carry out the project, after its founder Ashley Law purchased the derelict house in 2022.
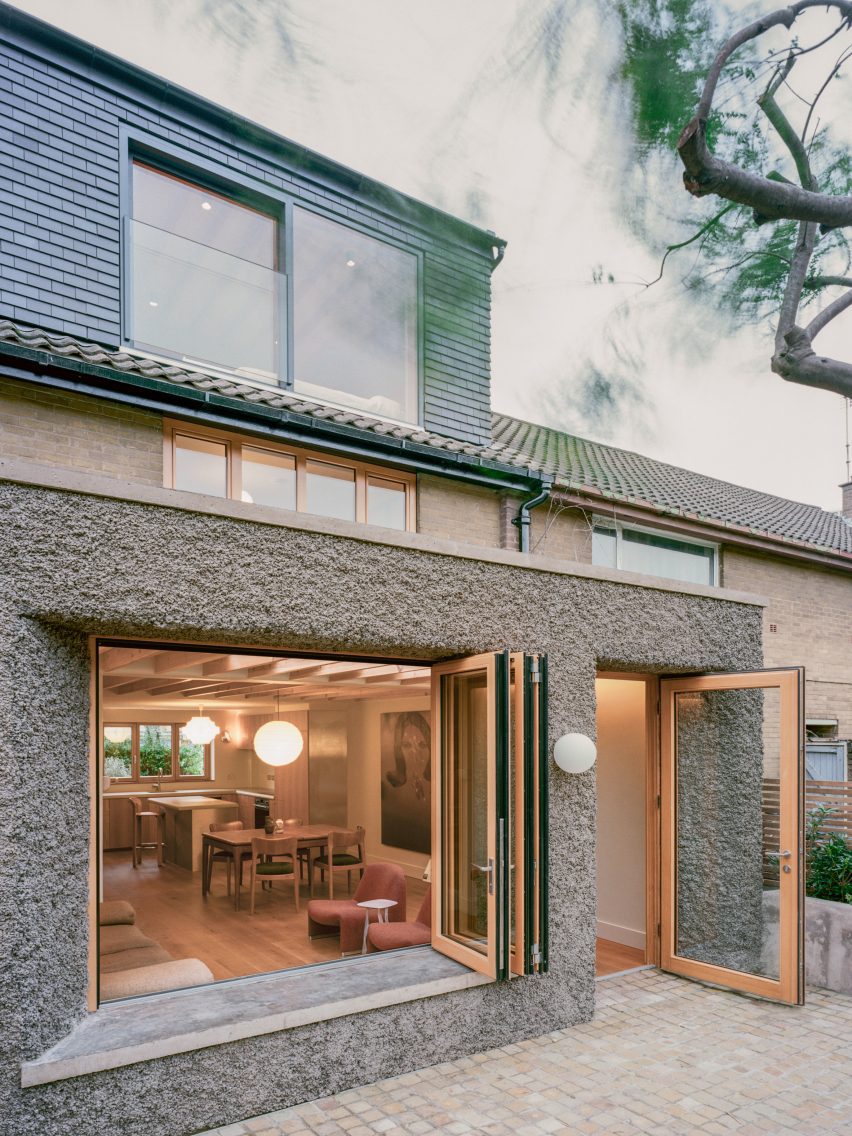
The London studio was responsible for transforming Trove's dark and compartmentalised interior and expanding it with rear and attic extensions, while Flawk led the interior design.
Flawk's focus for the interior was on commissioning work by a range of emerging designers for the home's fixtures and fittings.
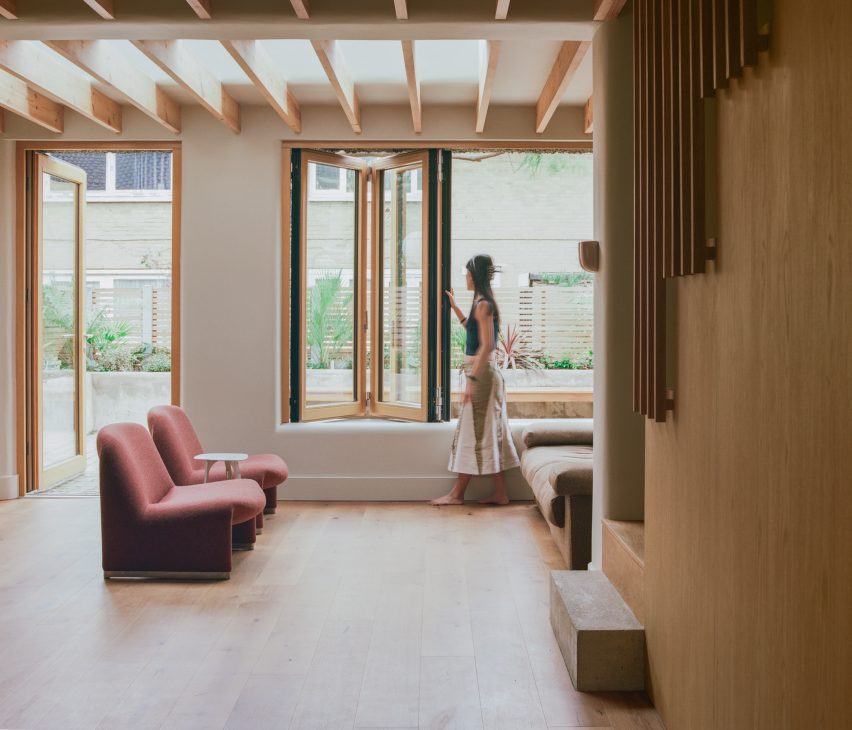
"The brief was to maximise space and light to create a calm, serene environment that would not only support flexible, modern living but also form a backdrop to playful design interventions," Nikjoo told Dezeen.
"Through the curation of pieces by young, independent designers, Flawk set out to create intrigue and delight through often overlooked elements such as door handles, lights and loo roll holders."
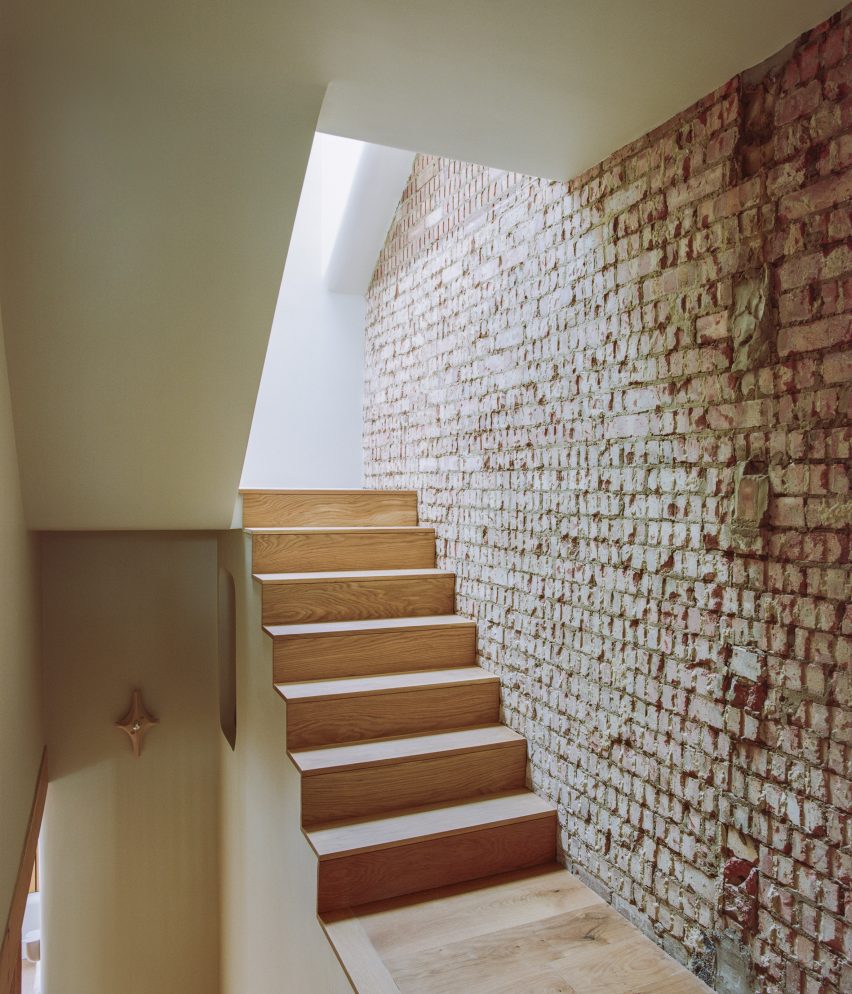
On the ground floor, the internal walls were removed to create an open space. A kitchen and dining area now occupies the home's original footprint, while the rear extension contains a living space that overlooks a courtyard garden through a large folding window.
A timber staircase leads to two bedrooms and a bathroom on the first floor, and the dormer loft extension provides an additional ensuite bedroom.
Nikjoo selected exterior finishes that aim to lend a "sense of character" to the home, with the rear extension covered in roughcast render created with reclaimed aggregate and the dormer clad in dark tiles.
"Materials were carefully selected to not only celebrate the building's history but also introduce a heightened sense of character and intrigue," explained the studio.
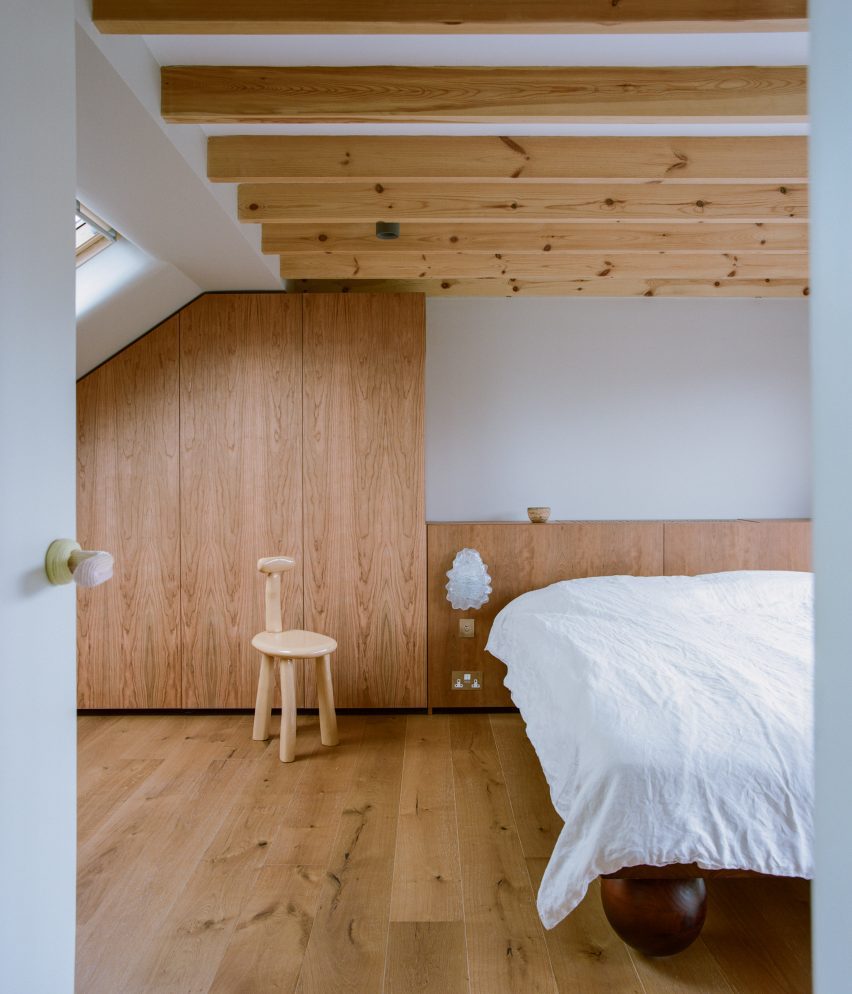
Throughout, Flawk and Nikjoo worked to introduce a series of "unexpected" details to the interiors of Trove.
This includes door handles and lights by designers James Shaw and Lewis Kemmenoe respectively, as well as aluminium window handles, a steel balustrade and air conditioning vents created by Flawk's founder Law.
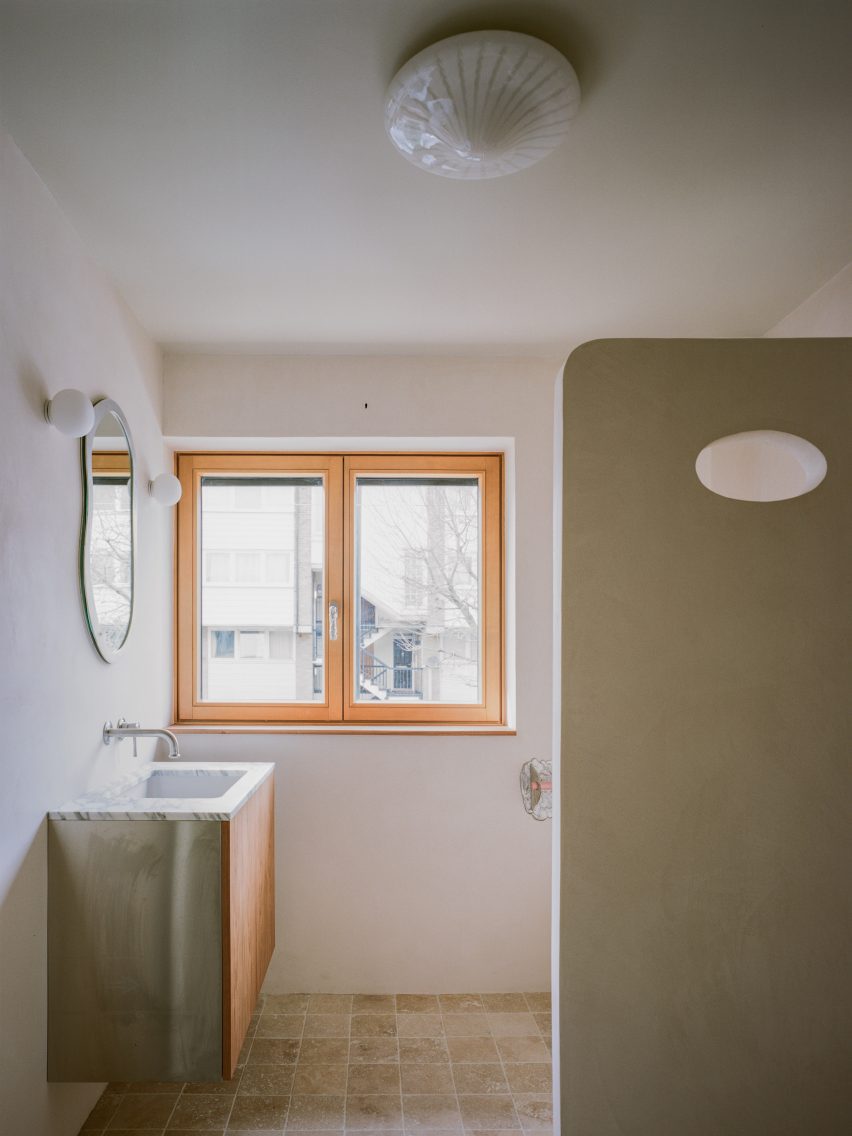
A simple backdrop to these fittings was created by stripping back the interior to reveal original brickwork and ceiling timbers, and by using reclaimed materials such as marble offcuts in the top floor bathroom.
Other home renovations recently featured in London include the reworking of a terraced house with Mediterranean and Scandinavian influences by Collective works and a "monolithic and sculptural" extension in Hackney by Sonn.
The photography is by Lorenzo Zandri.